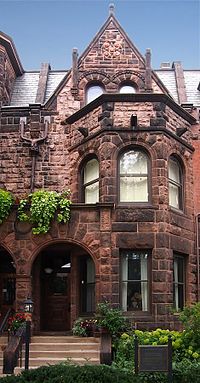费兹杰罗大屋
外观
F. Scott Fitzgerald House | |
 费兹杰罗大屋,排屋的一个单元 | |
| 地点 | 599 Summit Avenue 圣保罗 |
|---|---|
| 坐标 | 44°56′29.5″N 93°7′30.5″W / 44.941528°N 93.125139°W |
| 建于 | 1889 |
| 建筑师 | William H. Willcox和Clarence H. Johnston Sr. |
| 建筑风格 | Late Victorian |
| 隶属 | Historic Hill District (ID76001067) |
| NRHP编号 | 71000440 |
| 重要日期 | |
| NRHP收录 | 1971年11月11日[1] |
| 指定NHL | 1971年11月11日[2] |
费兹杰罗大屋(英语:F.Scott Fitzgerald House,通常称为Summit Terrace),又名山顶台,位于美国明尼苏达州圣保罗,是由威廉·威尔科克斯及克拉伦斯·约翰斯顿两人所设计的排屋之一。位于山顶大道599号,因为费兹杰罗的影响而列入美国国家历史名胜。排屋的设计具东方城市的特色,被称为纽约风格。[3]建筑评论家拉里·米利特指:“尽管建筑含罗马复兴建筑的韵味,但其赤褐砂石颜色再加上船头外形,令建筑摆脱维多利亚式房屋的风格。”[4]
在1914年,正当费兹杰罗就读普林斯顿大学时,他与父母搬到圣保罗山顶大道593号居住,后来到1918年时,再搬到山顶大道599号的这所房子。1919年7月至8月期间,费兹杰罗在这重写了过往的手稿,成为他第一本小说《This Side of Paradise》。[4]虽然山顶台只是费兹杰罗曾经居住过的其中一处,但此屋后来为费兹杰罗最佳的作品提供了场景参照。
参考资料
[编辑]- ^ National Register Information System. National Register of Historic Places. National Park Service. 2007-01-23.
- ^ 2.0 2.1 F. Scott Fitzgerald House. National Historic Landmark summary listing. National Park Service. 2007-09-29. (原始内容存档于2007-10-12).
- ^ Hess, Jeffrey A.; Clifford Larson. St. Paul's Architecture: A History. Minneapolis, Minnesota: University of Minnesota Press. 2006: 60. ISBN 0-8166-3590-0.
- ^ 4.0 4.1 Millett, Larry. AIA Guide to the Twin Cities: The Essential Source on the Architecture of Minneapolis and St. Paul. Minnesota Historical Society Press. 2007: 142. ISBN 0-87351-540-4.
- ^ Robert Gamble; Edmund Preston. National Register of Historic Places Inventory-Nomination: Summit Terrace / F. Scott Fitzgerald House (pdf). National Park Service. and Accompanying 6 images (2.03 MB)
外部链接
[编辑]- Lavoie, C. (historian) and Lowe, Jet (photographer). F. Scott Fitzgerald House (Summit Terrace), MN0133, HABS MN-83. Historic American Buildings Survey, National Park Service via Library of Congress. photos 28 October 1987, survey January 1989 [2007-10-25]. (原始内容存档于2021-05-21).

