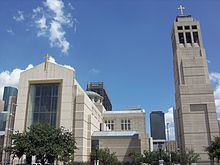聖心共主教座堂 (休斯頓)
外觀
| 聖心共主教座堂 | |
|---|---|
 | |
| 位置 | 美國休斯頓 |
| 座標 | 29°45′00″N 95°22′07″W / 29.7499°N 95.3687°W |
| 所屬宗派 | 羅馬天主教 |
| 官方網站 | www.sacredhearthouston.org |
| 歷史 | |
| 創建日期 | 1896年 |
| 奉獻 | 耶穌聖心 |
| 奉獻日期 | 2008年4月2日 |
| 建築 | |
| 建築風格 | 羅曼式建築 |
| 竣工日期 | 2008年 |
| 工程造價 | $4900萬 |
| 詳細規格 | |
| 容納人數 | 1,820人 |
| 中殿寬度 | 72英尺(22公尺) |
| 穹頂數量 | 1 |
| 尖塔數 | 1 |
| 尖塔高 | 117英尺(36公尺) |
| 行政 | |
| 教區 | 天主教加爾維斯頓-休斯敦總教區 |
| 禮拜儀式 | 羅馬禮 |
| 地圖 | |
 | |
聖心共主教座堂(Co-Cathedral of the Sacred Heart)位於美國休斯頓,可容1,820 人,面積32,000-平方英尺(3,000-平方公尺)[1],與加爾維斯頓聖瑪利亞聖殿主教座堂同為天主教加爾維斯頓-休斯敦總教區的主教座堂[2]。



-
Old Sacred Heart Co-Cathedral close up
-
Interior of Old Sacred Heart
-
Cathedral Center
-
Cathedral from behind
-
Interior of the dome
-
Organ and Resurrection window
參考
[編輯]- ^ Linda Mastaglio. Co-Cathedral of the Sacred Heart. Texas Contractor (HighBeam Research). 4 February 2008 [2012-01-04]. (原始內容存檔於2015-03-29).
- ^ Co-Cathedral of The Sacred Heart. Ziegler Cooper. [2012-01-04]. (原始內容存檔於2012-02-11).






